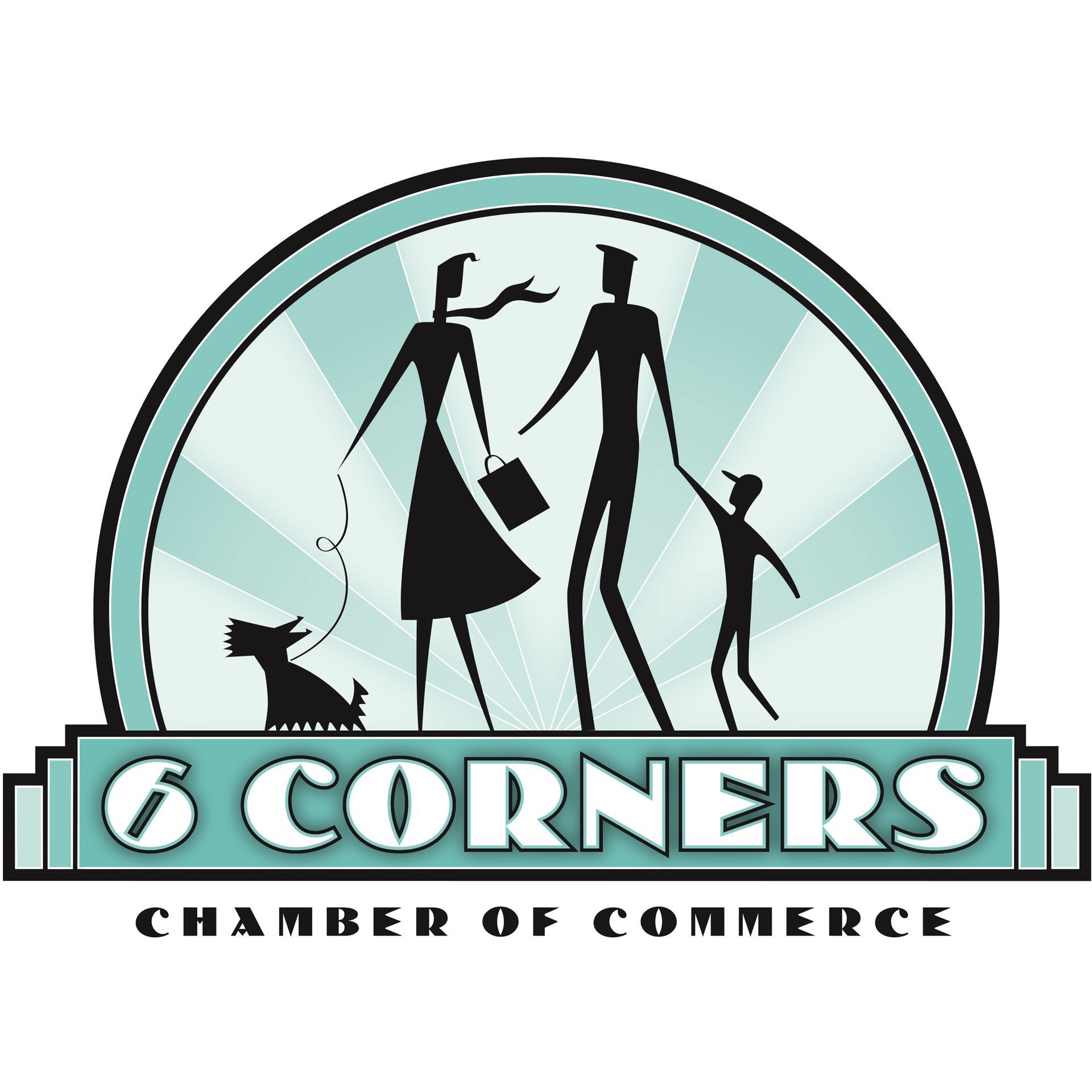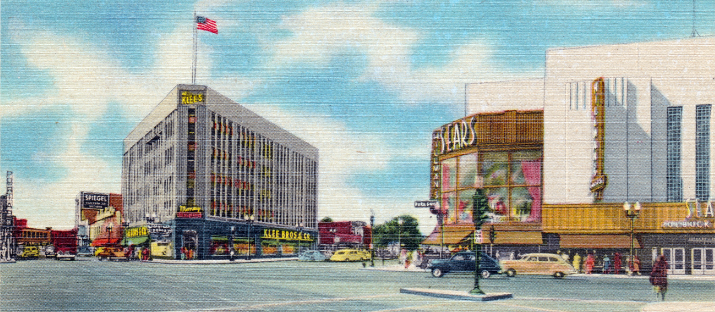The latest proposal from GW Properties is very close to what was initially envisioned in 2013 by the authors of the Six Corners Master Plan. Just go to page 24 of the Master Plan and read what the plan says about Irving Park Road by the now former Peoples Gas site. After doing so, please review the latest proposal from GW Properties and compare them.
SixCornersEconomicDevelopmentMasterPlan2013 (10).pdf
Peoples Gas Development Presentation 06.17.2021 FINAL - NA (1) (1).pdf
August 17 2021 Letter From Planning Dept.pdf
| Master Plan |
|
GW Properties Proposal |
| On the Irving Park street wall |
|
Conforms to Master Plan |
| Connecting Six Corners Business District with neighborhoods to the east |
|
|
|
|
Conforms to Master Plan |
| Accommodate automobile-oriented retailers |
|
Conforms to Master Plan |
| Enhance pedestrian experience |
|
Conforms to Master Plan |
|
|
|
| (2) One story (approximately 23,000 sq ft) commercial buildings |
|
Two, two story buildings approx. 16,000 sq ft |
| Proposes a cluster of 4 multi-family residential buildings (3 to 4 stories high) |
|
Cluster of 4 buildings- 1 to 4 stories high |
| 168 to 224 residential units |
|
102 residential units |
| Central plaza |
|
Two smaller plazas totaling 11,400 sq ft |
| OR - 65,000 big box format retailer |
|
AND - 80,000 sq ft of retail |

